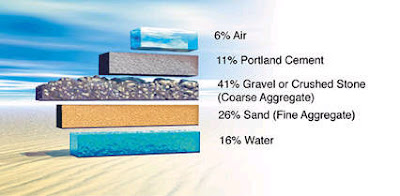Method Statement for Excavation and Back filling Works
1. Scope
1.1 This Method Statement describes a proper work procedure shall be carried out during the excavation stage as per specification and contract drawings.
2. References
2.1 General Specification – Excavation & Earthworks
3. Materials
3.1 Natural Soil
4. Tools & Equipment
4.1 Excavator
4.2 Pay Loader
4.4 JCB / Poclain
4.5 Six Wheel Truck
4.6 Bob-Cat
4.7 Shovel
4.8 Total Station
4.9 Meter Tape
4.2 Pay Loader
4.4 JCB / Poclain
4.5 Six Wheel Truck
4.6 Bob-Cat
4.7 Shovel
4.8 Total Station
4.9 Meter Tape
5. Work Procedure
5.1 Site Preparation
5.1.1 Existing Services – [Company] construction team would conduct an investigation and acquire information about site services might have been placed/embedded below the ground. Services, wherever found shall be rerouted and protected to place will not affect site activities.
5.1.2 Setting out – [Company] surveyor would conduct the site survey to mark/stake-out the lines and levels of the objective excavation for foundations as per indicated in the approved drawing.
5.1.2 Setting out – [Company] surveyor would conduct the site survey to mark/stake-out the lines and levels of the objective excavation for foundations as per indicated in the approved drawing.
5.2 Excavation
5.2.1 The area to be excavated shall be properly marked and clear before starting the works.
5.2.2 The depth of excavation shall be periodically checked by a surveyor to avoid over excavation. the bank of excavated area shall be sloped 30 degrees and shall be maintained to avoid a collapse of the bank into the excavated area.
5.2.3 All excavated material shall be kept a minimum of 1.0 meter from the edge of excavation or shall be stockpiled to the area designated by the Engineer.
5.2.4 For all excavation activities, adequate safety barriers, sign boards, advance warning signs would be used.
5.2.5 For foundation, as soon as the excavation reaches the required depth/elevation the surface shall be leveled and shall be compacted to 95 % of maximum dry density or MDD.
5.2.6 Before the compaction starts, it shall make sure that the excavated level is free from standing water or excessive moisture content.
5.2.7 Inspection would be conducted during compaction for checking and approval of the Engineer.
5.2.8 The compaction test report shall be submitted to the Engineer for approval prior to proceed succeeding work.
5.2.9 Anti-termite treatment would be conducted prior to start blinding works but make sure the anti-termite material is approved by the Engineer.
5.2.2 The depth of excavation shall be periodically checked by a surveyor to avoid over excavation. the bank of excavated area shall be sloped 30 degrees and shall be maintained to avoid a collapse of the bank into the excavated area.
5.2.3 All excavated material shall be kept a minimum of 1.0 meter from the edge of excavation or shall be stockpiled to the area designated by the Engineer.
5.2.4 For all excavation activities, adequate safety barriers, sign boards, advance warning signs would be used.
5.2.5 For foundation, as soon as the excavation reaches the required depth/elevation the surface shall be leveled and shall be compacted to 95 % of maximum dry density or MDD.
5.2.6 Before the compaction starts, it shall make sure that the excavated level is free from standing water or excessive moisture content.
5.2.7 Inspection would be conducted during compaction for checking and approval of the Engineer.
5.2.8 The compaction test report shall be submitted to the Engineer for approval prior to proceed succeeding work.
5.2.9 Anti-termite treatment would be conducted prior to start blinding works but make sure the anti-termite material is approved by the Engineer.
5.3 Backfilling Works
5.3.1 After completion of the compaction under blinding, tie beams and ground slab. Backfilling shall commence using similar excavated material. Care shall be taken to remove bolder, vegetation and any other deleterious materials.
5.3.2 But prior to backfilling, the compacted surface shall be accepted by the Engineer.
5.3.3 The thickness of the back fill shall not be greater than 300 mm.
5.3.4 The sub-grade once approved, the excavated materials or any material source approved by the Engineer shall be placed in layers not more than 300 mm thick followed by compaction test when the surface level is ready.
5.3.5 In-situ dry density test ( compaction test ) shall be performed at the rate indicated in the specification.
5.3.6 Back filling followed with compaction shall continue till final level is achieved.
5.3.2 But prior to backfilling, the compacted surface shall be accepted by the Engineer.
5.3.3 The thickness of the back fill shall not be greater than 300 mm.
5.3.4 The sub-grade once approved, the excavated materials or any material source approved by the Engineer shall be placed in layers not more than 300 mm thick followed by compaction test when the surface level is ready.
5.3.5 In-situ dry density test ( compaction test ) shall be performed at the rate indicated in the specification.
5.3.6 Back filling followed with compaction shall continue till final level is achieved.
6. Safety
6.1 All works shall comply with safety procedure or instruction as set in out in project Safety Plan and Municipality rules and regulation.
6.2 Basic Personal Protective Equipment ( PPE ) shall be worn by all staff or laborers.
6.3 Trained operator or banks man shall be engaged to control or operate heavy equipment machine.
6.2 Basic Personal Protective Equipment ( PPE ) shall be worn by all staff or laborers.
6.3 Trained operator or banks man shall be engaged to control or operate heavy equipment machine.
7. Quality Assurance Approval
7.1 Project Quality Plan
7.2 Inspection and Test Plan
7.3 Project HSE Plan
7.2 Inspection and Test Plan
7.3 Project HSE Plan



Comments
Post a Comment