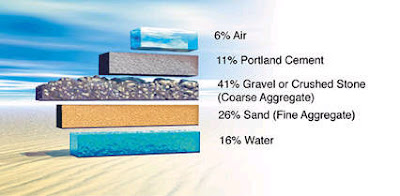Concrete Mix Design (M20 Grade)
- Volume Batching
- Weigh Batching
M20 (1 cement :1.5 sand :3 stone/brick aggregate). To determine the proportions you have to perform mix design, you have to find out the Specific Gravity of cement, CA, FA, and water-cement ratio, type of exposure, Maximum size of aggregate, etc. Once the W/C ratio is determined use 186 kg water (for 20mm CA) to find out the qty. of cement per cum of concrete. Then determine the qty. of FA and CA with the help of the formula given in IS:10262-1982, and then divide all the ingredients by cement, then you will get the proportion similar to you mentioned which are in kg. Or you can follow IS:10262 -2009, where the calculations are easier.
1. REQUIREMENTS
a) Specified minimum strength = 20 N/mm2
b) Durability requirements
I) Exposure Moderate
ii) Minimum Cement Content = 300 Kgs/m3
c) Cement (Refer Table No. 5 of IS:456-2000)
I) Make Chetak (Birla)
ii) Type OPC
iii) Grade 43
d) Workability
i) Compacting Factor = 0.7
e) Degree of Quality Control: Good
2. TEST DATA FOR MATERIALS SUPPLIED
a) CEMENT
i) Specific gravity = 3.05
ii) Avg. comp. strength 7 days = 46.5 more than 33.0 OK
28 days = 55.0 more than 43.0 OK
b) COARSE AGGREGATE
i) 20mm Graded
Type Crushed stone aggregate
Specific gravity = 2.68
Water absorption = 1.46
Free (surface) moisture = 0

c) FINE AGGREGATE (Coarse sand)
i) Type Natural (Ghaggar)
Specific gravity = 2.6
Water absorption = 0.5
Free (surface) moisture = 1.4

3. TARGET MEAN STRENGTH (TMS)
a) Statistical constant K = 1.65
b) Standard deviation S = 4.6
Thus, TMS = 27.59 N/Sqmm
a) As required for TMS = 0.5
b) As required for ‘Moderate’ Exposure = 0.55
Assume W/c ratio of 0.5
5. DETERMINATION OF WATER & SAND CONTENT
For W/C = 0.6
C.F. = 0.8
Max. Agg. Size of 20 mm
a) Water content = 186 Kg/cum
b) Sand as a percentage of total aggregate by absolute volume = 35 %
Thus,
Net water content = 180.42 Kg/cum
Net sand percentage = 33 %

6. DETERMINATION OF CEMENT CONTENT
W/c ratio = 0.5
Water content = 180.42 Kg/cum
Thus, Cement content = 360.84 Kg/cum Adequate for moderate exposure Say 360 Kg/cum
7. DETERMINATION OF COARSE AND FINE AGGREGATE CONTENT
Assume entrapped air as 2 %
Thus,
0.98 cum = [180.42+360/3.05 + {1/0.33}*{fa/2.6}]/1000
& 0.98 cum = [180.42+360/3.05 + {1/0.67}*{Ca/2.68}]/1000
Hence,
fa = 584 Kg/cum
Ca = 1223.8 Kg/cum
The final mix proportions of M-20 grade of concrete become:-




Comments
Post a Comment